The kitchen is probably the most important room in a home. It is at once a place to prepare meals, to spend quality family time & to entertain guests. It’s also the most fun and challenging room to redesign: How big should we make the kitchen? Is it best to keep it smaller and maximise the living area? As for kitchen renovation ideas, the Open Concept kitchen has particularly grown in popularity over the last 10 years. Before you decide to knock down that wall and expose your kitchen, we present you 3 pros and cons of an open concept kitchen design.
Here are the pros:
1. Openness = Connectedness
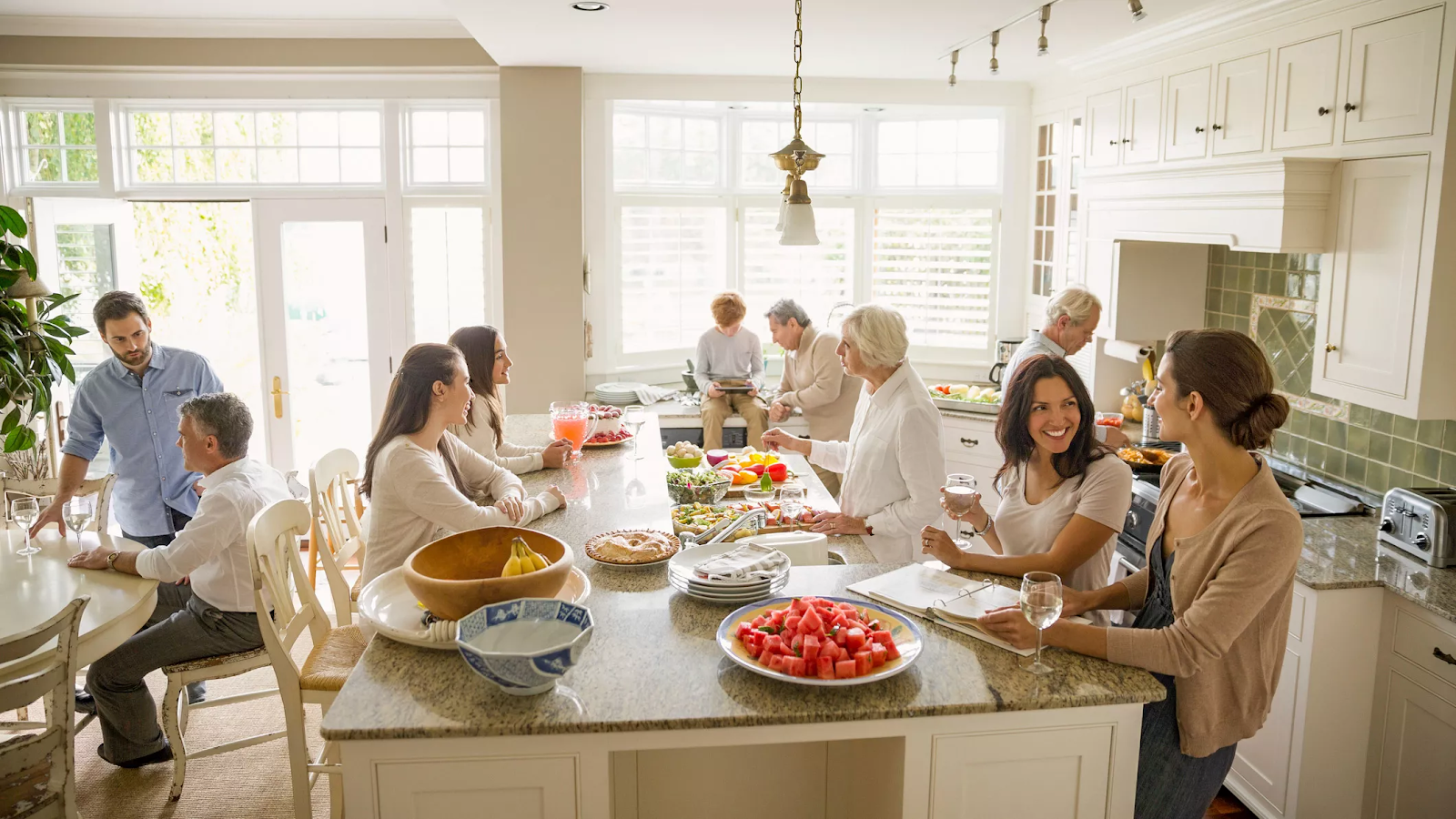
The fast pace of our modern lives and the omnipresence of technology has connected us digitally yet disconnected us physically. As simple as it sounds, an open concept kitchen allows us to stay connected physically even if we are in different rooms doing entirely different things. For instance, a parent preparing a meal can keep on eye on one of their children doing homework in the living room.
Another obvious advantage of this connectedness is when hosting. For the amateur chefs among us, an open kitchen is the ideal way to prepare a feast while still being a part of the evening. After all, the best conversations usually take place with a drink in hand in an open kitchen.
2. The perception of additional space
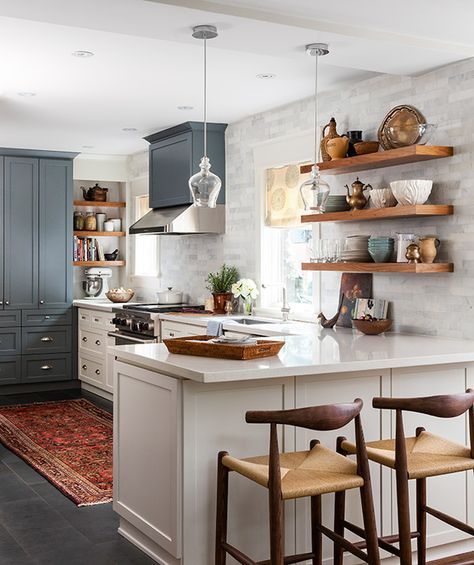
Most condominiums built in the last 15 years or so were built with an open kitchen design. This wasn’t done to emphasize the kitchen’s importance, but, because apartment kitchens are rather small. The reason for open concept kitchens is simple: to make up for the increasingly small apartment sizes*, designers opted to open up the kitchen to make the whole space look bigger.
This is also true for larger homes. Homeowners and builders often elect for an open kitchen to make the space, as a whole, feel bigger and allow for more light to come through the entire space.
If you are looking to get that effect, opening up your kitchen could be the wise choice for you.
3. Showing off your “trophy kitchen”
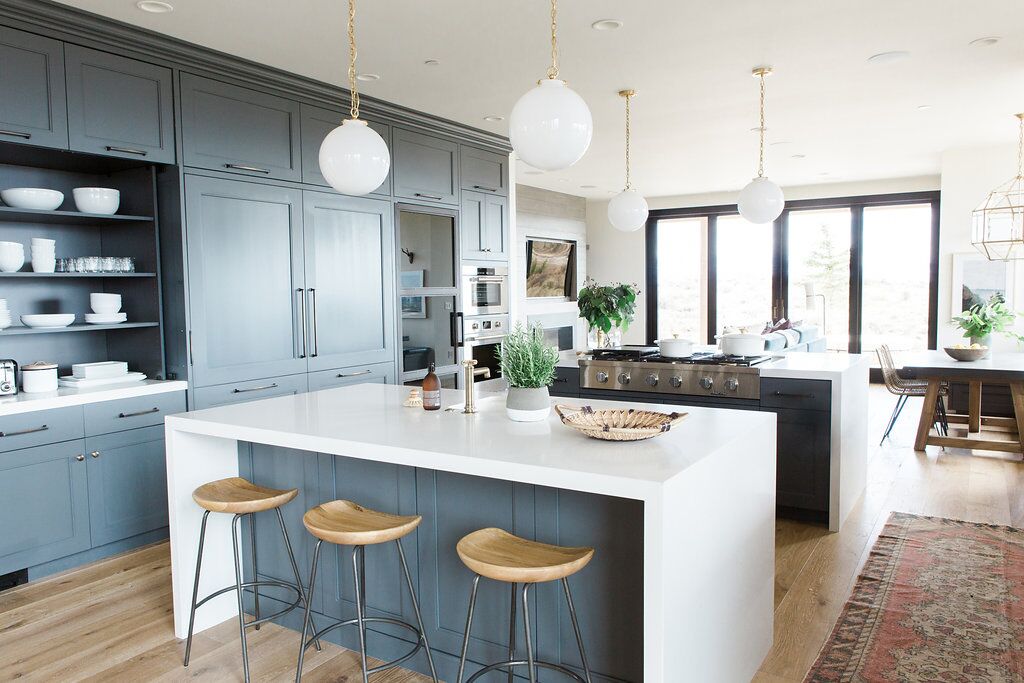
Design has permeated all elements of our kitchens, from the countertops and flooring to appliances and smart connected devices. In fact it’s become a multi billion dollar industry**.
Kitchen redesigns are expensive. If you spend a fortune redesigning your kitchen, why conceal it within 4 walls? The fancy espresso machine, that gorgeous butcher’s block, that retro looking toaster, that marble counter; these things need to be in plain sight!
While the arguments supporting an open kitchen design are strong, there are some drawbacks to having your kitchen out in the open.
1. Limits your design possibilities
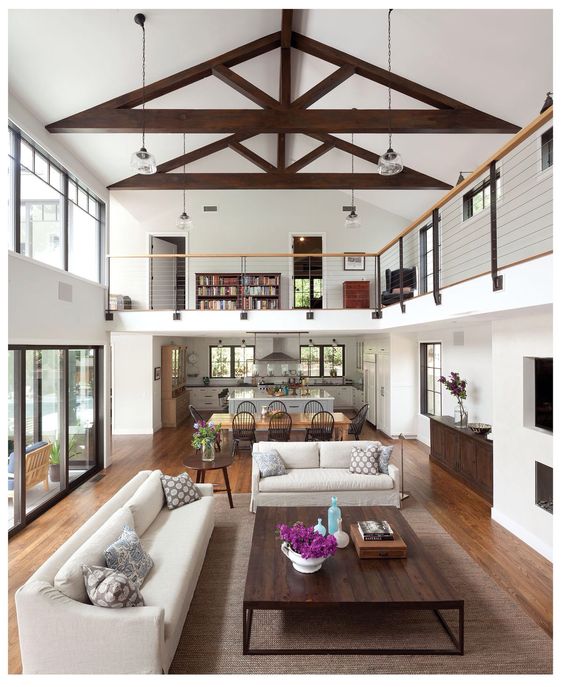
Having an open kitchen limits your design possibilities. It imposes a certain color palette for all other rooms around it, including the dining room and living room. While this may not be an issue to some, others will prefer the option of creating different vibes in different rooms.
Going with an open concept implies that the entire space is one and the colors and patterns and materials in the entire space will need to go together to pull off the look. The results can be beautiful but we would not recommend the open concept for those who still enjoy creating different atmospheres in different areas of the house.
A closed kitchen lets you create a unique space using whatever colors or materials you desire.
2. Hard to hide the Chaos
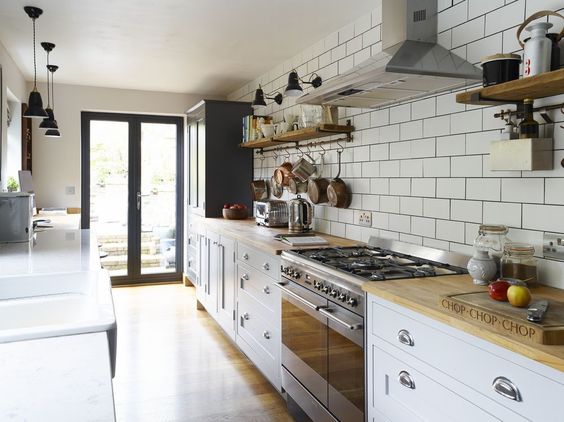
The kitchen has become the hub of our homes. It’s a high traffic area that is rarely ever quiet.
We often end up cleaning it multiple times a day and still find it messy. It is also a place for creativity where meals are prepared, term papers are written and crayola masterpieces are drawn. This inevitably leads to messy situations. Closed kitchens allow us to hide the chaos and simply forget about it, while open concept kitchens are similar to laboratories where everything needs to be perfect and spotless most of the time. For people with more chaotic lives and a busy schedule, not having your kitchen exposed to every and any visitor is a luxury. It lets you host without worrying that the guests will notice the flour on the counter or the soup that spilled on the floor.
You can limit the visibility of the mess in your kitchen and also limit the spread of the aroma of your cooking with a closed kitchen design.
3. Lacks the coziness of an enclosed space.
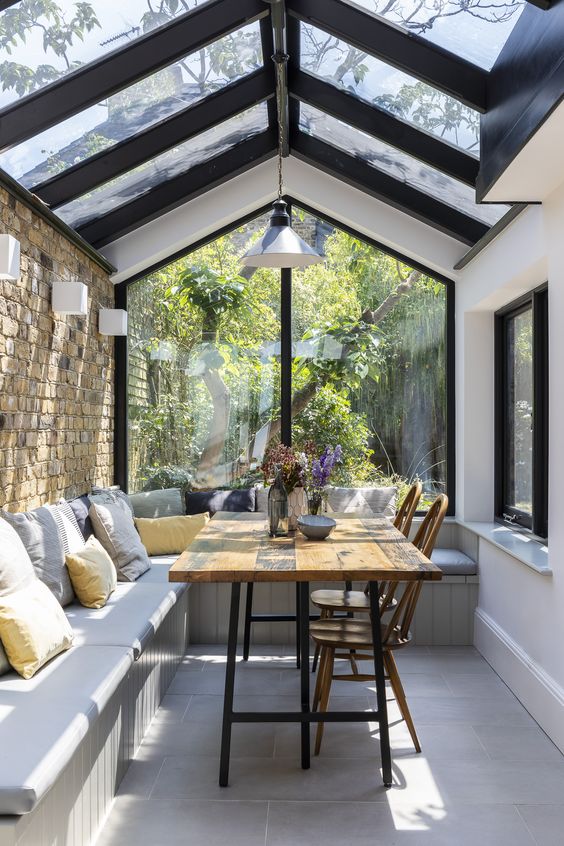
While an open kitchen enables people to be disconnected yet connected, an enclosed kitchen is actually designed to get people closer together. It’s a space conceived exclusively for that.
Cooking in an enclosed space can also be more relaxing as it permits one to retreat and focus on the task at hand without any distractions. It’s indeed a refuge for family to come together and break bread, a space where friends can have time alone without interruptions without having to leave the main floor of the house or retreat to a room.
There is something to be said for the importance of coziness in a home. A closed kitchen goes a long way in achieving that.